-
What Are You Looking For In A Home Inspection Report?
Home inspections have been around for a few decades now, but are still not well understood by many homebuyers and homeowners. That's partly the fault of the profession. Home inspections are diverse, and although there is some standardization, there are lots of different approaches to both the inspection process and the inspection report.
Purpose of a report
Most home inspectors provide a written report after the inspection is completed. The majority of professional associations require that the inspector do this. The reason is simple; most homebuyers won’t remember all of the information that a home inspector discovers and shares during the inspection.
The purpose of the report is to help a prospective buyer make an informed decision about the house they are interested in. A good report will document the current condition, and identify any impending repairs. Most home inspection reports also include a description of the house components, which can be useful in making decisions about home improvements.
Priorities
We think a good home inspection report should help you set priorities for the various home improvements recommended. Some home improvements are discretionary and can be done at any time. Upgrading the amount of insulation in the attic would be an example, whereas other improvements may be more urgent. Replacing a worn out roof should be done soon. Safety issues, including damaged or exposed electrical wiring are also high priority. A good inspection report should identify these priorities for you.
Implications
The implications of problems are not always clear to homeowners. Good reports explain what the problem means. For example, when an inspector indicates that an electrical receptacle has reversed polarity, or a furnace has a cracked heat exchanger, most homeowners would not understand what that means. Therefore, a good report should explain the implications to the homebuyer.
Plain English
Home inspection is a technical process. However, we believe the inspection report should be written in terms that a typical homeowner can understand. Technical jargon may make the home inspectors feel clever, but confuses many homeowners.
Clarity
While simple language is good, it’s not enough. We surveyed our clients and most told us they did not want to read long paragraphs or narrative reports. They found it hard to stay oriented and separate the general description items from serious problem descriptions, which are often intermingled with sentences that limit the scope of the inspection and protect the inspector.
Good reports are clear, simple and well organized. We believe that the reader should be kept oriented with headings so they always know the topic and the context. Reading a home inspection report should not be a challenging intellectual exercise.
Reports should be free of filler; material inserted to sound authoritative that does not actually help the client. With modern technology, it is too easy to add generic, but only marginally relevant, information to create the illusion of value. In our experience, clients want lots of information, but only what is relevant.
Layers
We have found that our clients actually have three different needs at different stages of homeownership. As a result, we believe home inspections should be written in three layers. Let us explain.
The big picture before you buy
When you have not yet decided on the home that you are looking at, you want to see the big picture. You are trying to make a ‘buy or don't buy’ decision. You need to understand how the house stacks up against its peers, and what challenges you will face when you move in.
An executive summary of the significant issues in the home is useful at this stage. A good summary is short and sweet, addressing only the significant items. Things like a cracked pane of glass, a sticking door or a cracked electrical switch plate, would not change most people's minds about buying a house that is otherwise right for them. On the other hand, replacing the roof, upgrading the plumbing or electrical system, or even rebuilding a failing foundation, may affect someone’s buying decision.
Once you move in
After you move into the home, your needs are a little different. The report includes not only the major issues, but also several less important issues. For example, the report may say you should repair the mortar in the chimney and repair the leaking downspout.
The body of the report should set out all of these issues clearly, with relative priorities.
A third level
Sometimes you need more detail. For example, your home inspection report may recommend a repair to the valley flashings, but you don't know what a valley flashing is. A good report will include reference material to help you understand all the components of your house. A combination of text and illustrations is a great way to get the information you need, in the depth you need, when you need it.
Therefore, the three levels of a report are
- the executive summary,
- the body, and
- the reference material.
Ballpark costs
Home inspection reports often tell you all the things that are wrong with your house, and give you some direction as to what you should do with them. But lots of reports fall short by not giving you some indication as to the cost that you may incur to correct these issues.
You may be in a negotiation process and do not have time to research costs. Further, because the house is not yours, it is difficult to get contractors in to give you quotes on home improvements, even if you do have competent, reliable contractors standing in the wings.
We believe a home inspection report should include ballpark costs because if a report says you need to replace the roof, you may not know if this will cost $1,000 or $20,000. Without costs, reports may create more questions than answers.
In our opinion, an order of magnitude for these costs is important, so you can make an informed decision.
Photos
Lots of home inspection reports include photographs of the home. These can provide reinforcement and clarity to conditions identified in the report. They also provide a visual break for the reader in the report. We consider photos to be optional, because if they are overused or used indiscriminately, they can distract the reader and clutter the report.
Perspective
The home inspection report can be intimidating, and if poorly written, may scare people away from a perfectly good home. A good report should lend perspective to the issues. For example, if you are looking at a home in a 15-year-old neighborhood, most of the roofs will be close to the end of their life. This is not a defect in the home that you are looking at, but it is a fact of life. Roof coverings are disposable components and they last between 14 and 18 years, typically.
If written well, inspection reports should help the prospective buyer compare homes of a similar age and type. This allows buyers to make an educated decision.
Summary
In closing, we believe a good quality home inspection report should;
- be quick and easy to read with lots of headings
- establish priorities
- include implications for defects
- be written in layers
- include costs
- provide perspective for homebuyers.
Line drawings are from the Carson Dunlop Home Inspection Training Program and Home Inspection Software Tool – Horizon
-
Priority Maintenance for Home Buyers
There are so many home maintenance and repair items that are important; it can be confusing trying to establish which are the most critical. To simplify things, we have compiled a short list of our favorites. These are by no means all-inclusive, nor do they replace any of the information in a home inspection report. They should, however, help you get started on the right foot. Remember, any items marked as priority or safety issues on your home inspection report need immediate attention.
One-Time Tasks
- Install smoke detectors and carbon monoxide detectors as required, according to manufacturer’s recommendations. Know the requirements in your area.
- Make any electrical improvements recommended in the home inspection report.
- Remove any wood/soil contact to prevent rot and insect damage.
- Change the locks on all doors. Use a dead bolt for better security and to minimize insurance costs.
- Correct trip hazards such as broken or uneven walks and driveways, loose or torn carpet or uneven flooring.
- Correct unsafe stairways and landings. (Railings missing, loose, too low, et cetera.)
- Have all chimneys inspected before operating any of these appliances.
- Locate and mark the shut-offs for the heating, electrical and plumbing systems.
- Label the circuits in electrical panels.
- If there is a septic system, have the tank pumped and inspected. If the house is on a private water supply (well), set up a regular testing procedure for checking water quality.
Regular Maintenance Items
- Clean the gutters in the spring and fall.
- Check for damaged roofing and flashing materials twice a year.
- Cut back trees and shrubs from the house walls, roof and air conditioning system as needed.
- Clean the tracks on horizontal sliding windows annually, and ensure the drain holes are clear.
- Test ground fault circuit interrupters, carbon monoxide detectors and smoke detectors using the test button, monthly.
- Service furnace or boiler yearly.
- Check furnace filters, humidifiers and electronic air cleaners monthly.
- Check the bathtub and shower caulking monthly and improve promptly as needed.
- If you are in a climate where freezing occurs, shut off outdoor water faucets in the fall.
- Check reversing mechanism on garage door opener monthly.
- Check attics for evidence of leaks and condensation and make sure vents are not obstructed, at least twice a year. (Provide access into all attics and crawl spaces.)
Line drawings are from the Carson Dunlop Home Inspection Training Program and Home Inspection Software Tool – Horizon
-
Wet Basements – A Homeowner’s Biggest Concern
The words are all-too-familiar to many homeowners. It is said that more than ninety-eight percent of all houses have had, or will have, basement leakage at some point.
Identifying the Problem:
The presence of efflorescence, a whitish mineral deposit on the interior of foundation walls, indicates moisture penetration. It should be noted that the severity of the problem, or whether the problem is active, is not indicated by the amount of efflorescence. Other clues are rusty nails in baseboards, rotted wood near floor level, rusted metal feet on appliances, mould and mildew, lifted floor tiles, storage on skids, peeling paint and the presence of dehumidifiers.
Corrective Action:
Poor surface drainage is one of the main causes of basement leaks. The ground should slope away from the house a rate of one inch per foot for at least the first six feet. As a preventative measure, seal where the driveway and sidewalk meet the foundation walls. The gutter and downspout systems must also perform properly. If downspouts are ever suspected of being disconnected, broken or clogged below ground level, they should be redirected to discharge above grade at least six feet away from the house. Also, gutters should be kept clear of debris.
Localized low areas including basement stairwells, window wells, et cetera, may allow water to collect. Drains should be provided in the bottom of these. Where there are no drains, plastic dome covers over the window wells allow light into the basement while minimizing water and snow accumulation.
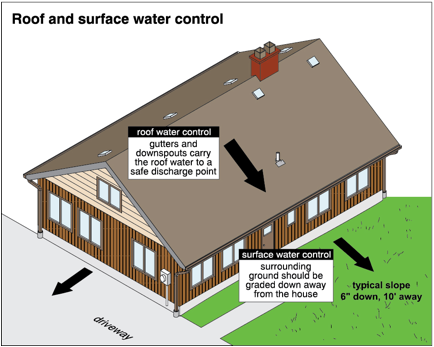
More Extreme Measures:
In the vast majority of cases, basement leakage is not significant from a structural point of view and can be controlled relatively inexpensively, as discussed above. However, the presence of foundation cracks, damaged perimeter drainage tiles, a high water table or underground streams may call for more extreme corrective measures. These measures are used when chronic flooding occurs.
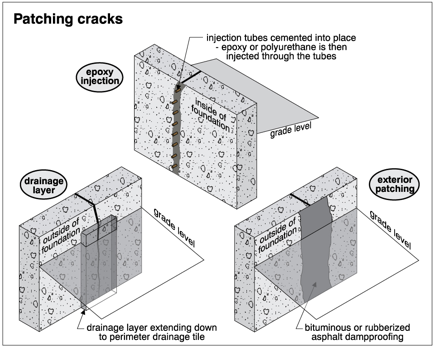
Sealing foundation cracks can be performed several ways with the cost of repairs varying. The approach taken depends on the specific crack; however, the most successful approach is sealing from the outside (Cost $500 - $900). Urethane or epoxy injection repairs can be done from the interior on poured concrete walls only (cost $400 - $600).
Excavating, dampproofing and installing drainage tiles should be used as a last resort. Dampproofing on the exterior typically involves parging a masonry foundation wall with a one-quarter inch layer of mortar covered with a bituminous or plastic membrane which extends down to the footings.
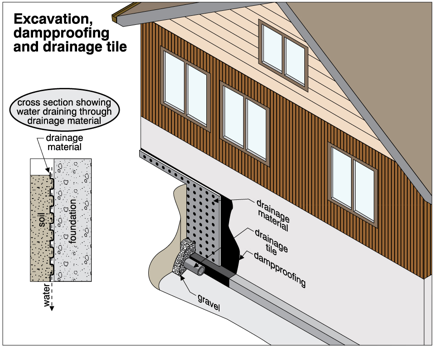
The drainage tile laid beside the footing is covered with gravel and filter paper. These tiles can often be damaged or clogged by roots and some localized repairs may be required.
Because excavating on the exterior is expensive ($8,000 - $15,000 typically), an alternative is an interior drainage system. The cost of this approach is one-third to one-quarter the cost of exterior work. There are many cases where this proves satisfactory, although this must be judged on a case by case basis.
Where underground streams and/or a high water table are present, sump pumps are usually required.
Line drawings are from the Carson Dunlop Home Inspection Training Program and Home Inspection Software Tool – Horizon
-
The Importance Of Ground Fault Circuit Interrupters
Ground fault circuit interrupters (GFCI’s) are outlets with the colored "Test" and "Reset" buttons specially designed to better protect people than ordinary outlets. GFCI's have been used in houses since the 1970's.
Why Are They Used?
GFCI's are designed to shut power off if there is a very small leak of electricity (a ground fault) which ordinary outlets wouldn't notice. Normal outlets are shut off by a fuse or breaker if more than 15 amps flow. This prevents fires, but since people can be killed by 1 amp or less, fuses may not protect people from shock. GFCI's shut off power if a leak as small as .005 amp occurs.
How Do They Work?
A GFCI detects a leak by comparing how much electricity comes back through the white wire to how much was sent in the black wire. When everything is working correctly, the current flow is the same. If a little electricity is leaking out, it may be going through a ground wire or through part of the house. If this happens, the black wire will have more electricity than the white wire. Electricity, like most people, will follow the path of least resistance. If a person touches a leaky electrical system, they may present a better route to ground for electricity, since they may offer very little resistance.
Another way of saying this is that the person may be a very good conductor or the person may not be well insulated. The electricity will flow through the person, giving them a shock. Without a GFCI, this can be fatal. With a GFCI, the little leak would be detected and the power would be shut off.
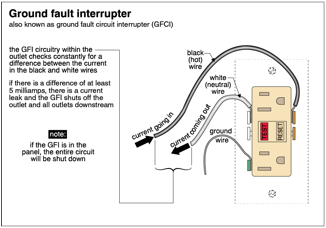
Where Are They Used?
In Canada, GFCI's are now required by Code for outdoor outlets, bathroom outlets and whirlpool outlets. Electrical systems for swimming pools are also GFCI protected. In the United States, kitchen outlets within six feet of the sink must also be GFCI protected.
Can The Outlet Be GFCI Protected If There Is No Button?
Yes, if for example, the circuit breaker back at the panel has a "Test" button, it is a GFCI breaker. This will protect everything on that particular circuit. Any outlets wired downstream of a GFCI outlet are also protected if the GFCI is wired correctly.
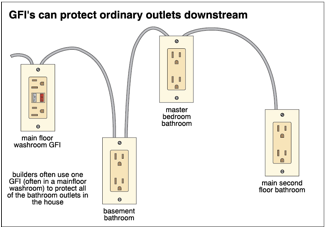
Can They Be Added To Older Houses?
Yes, GFCI's can be added to any electrical system. They are more expensive than regular outlets ($15-$20 vs. $1-$2), but are inexpensive insurance. While they do not replace grounding systems exactly, some Codes do allow GFCI's in lieu of grounding in some cases. It is safe to say that a circuit protected by a GFCI is better protected than one without.
Line drawings are from the Carson Dunlop Home Inspection Training Program and Home Inspection Software Tool – Horizon